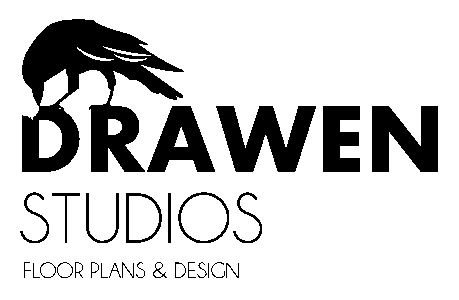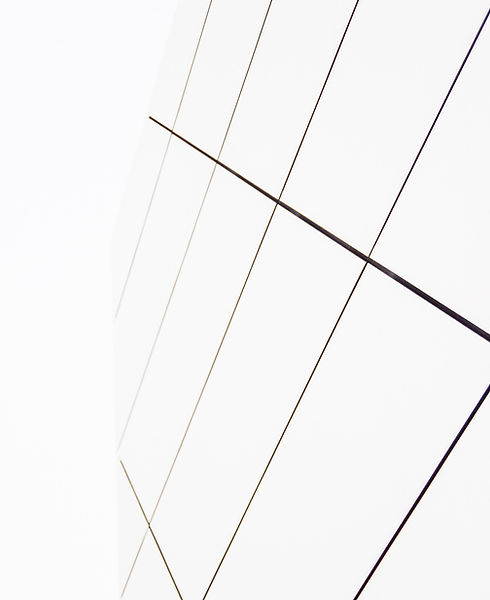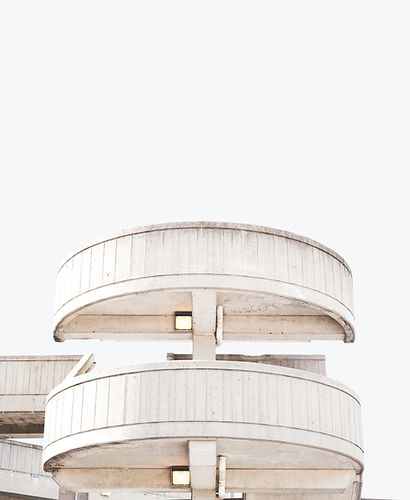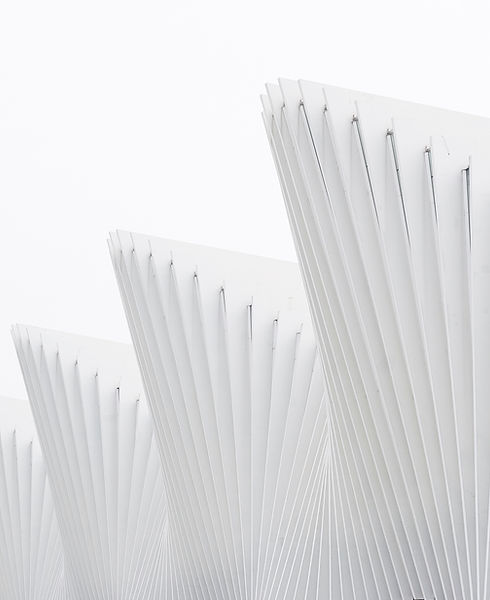

Measuring
At Drawen Studios, we are one of only a few floor plan providers that do all our on-site sketching digitally. Instead of creating rough and inaccurate sketches using pen and paper, we feed all our laser measurements straight into specialised surveying software otherwise used by architects and building and land surveyors.
Our Leica laser meters transfer data straight to our software allowing for maximum precision and faster work on-site. As we leave each property with an intelligent real-time capture of all the elements required for the following production of final scale drawings, there’s no rounding up or down of measurements or any guess work back at the office.

Processing
All our drafting is done in-house using AutoCAD software. Our colour plans and photorealistic site plans are completed in Photoshop. We have maximum quality control over all our plans and we do not outsource any of our drafting work offshore or to any 3rd parties.
Keeping all work in-house also allows us to complete any requested alterations in an express manner.
While the majority of our plans are based on measurements obtained during an on-site visit, we are also able to prepare a fresh floor plan from architectural and construction drawings or from other already existing plans.

Depending on the requirements, we’re happy to customise our plans to a client’s specific needs and guidelines to ensure consistency with their existing style and branding.
All our plans are delivered in an easy to read print and web ready format, so that you are able to incorporate them into your property brochures, marketing material and online presentation immediately.
Customisation

Delivery
We deliver all residential and commercial floor plans and site plans the following business day after our on-site visit.
In the event that any changes are requested, we aim to have your updated plans ready the same day of the request, or at latest, by start of business the following day.
Architectural plans can take longer than 24 hours to complete, but generally, all plans are completed within a matter of days. We will be able to provide you with an estimated delivery date upon the receipt of your enquiry.