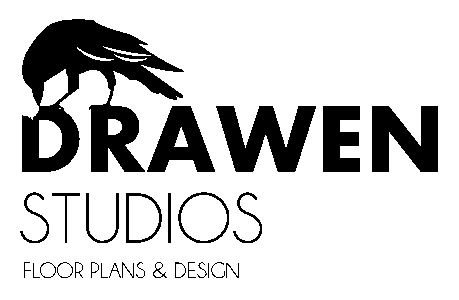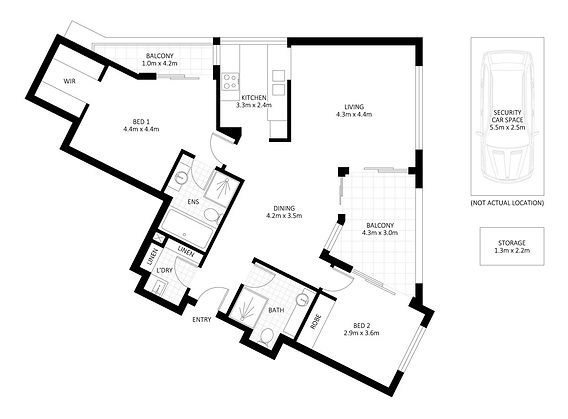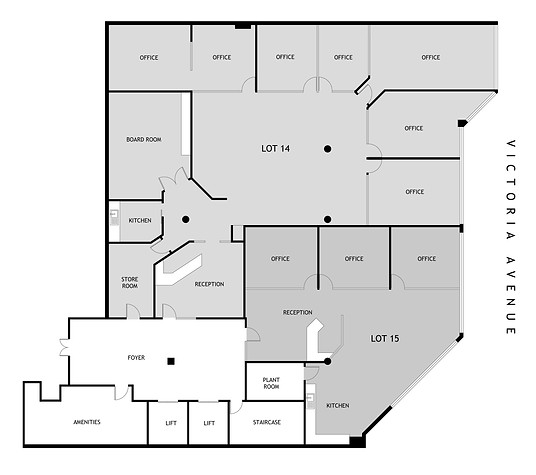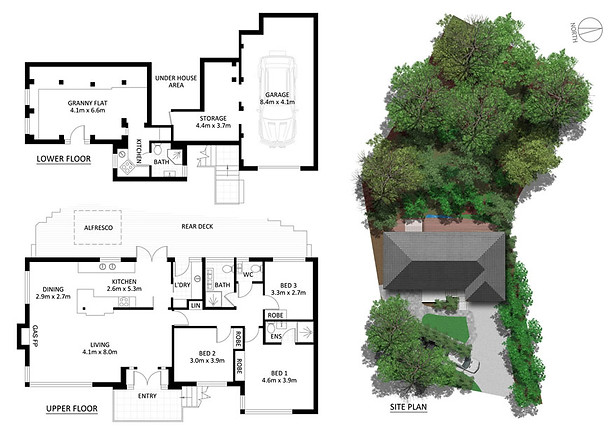

Residential
Floor Plans
We are able to complete all our 2D residential floor
plans in either black & white or in basic colour.
All doors, windows, kitchen and bathroom amenities (bench tops, stoves, sinks, showers, bath tubs, toilets, wash basins and vanities) are captured in their correct location, as well as any build-in-robes and storage. Our 2D residential floor plans also include any patios, verandahs, decks, terraces and balconies attached to the main dwelling and any carports, garages or parking spaces.
Rooms are labelled with their name and dimensions and all plans include a property address, north point and calculated internal and external areas.
Residental
Floor Plans
With Site Plan
All our site plans show boundary lines and the location and layout of all buildings, structures and any major features located on the property such as pools, spas, tennis courts, cabanas, gazebos, workshops, sheds, driveways, pathways, garden beds, large trees etc.
You can choose between black & white, basic colour or our signature photorealistic site plans.

Commercial
Floor Plans
We can create floor plans for all commercial property types including offices, whether it be entire office buildings or parts of a floor, stores, shops, shopping centres and other retail space, restaurants, hotels and leisure properties, warehouses, factories, industrial lots and rural and farm properties.
Our commercial floor plans are produced as 2D black & white or basic colour drawings.

Architectural
Floor Plans
Our architectural floor plans are drawn to scale with the highest degree of precision reaching 1cm accuracy. Apart from all horizontal measurements, all our architectural drawings include ceiling heights, window and door heights and floor level heights. Other details can be added depending on client requirements.
Our internal surveys provide accurate measurement information for architects, interior designers, engineers and project managers. They are most often utilised when planning additions or alterations to an existing property.
When required, we can also provide preliminary concept drawings for an upcoming project.




